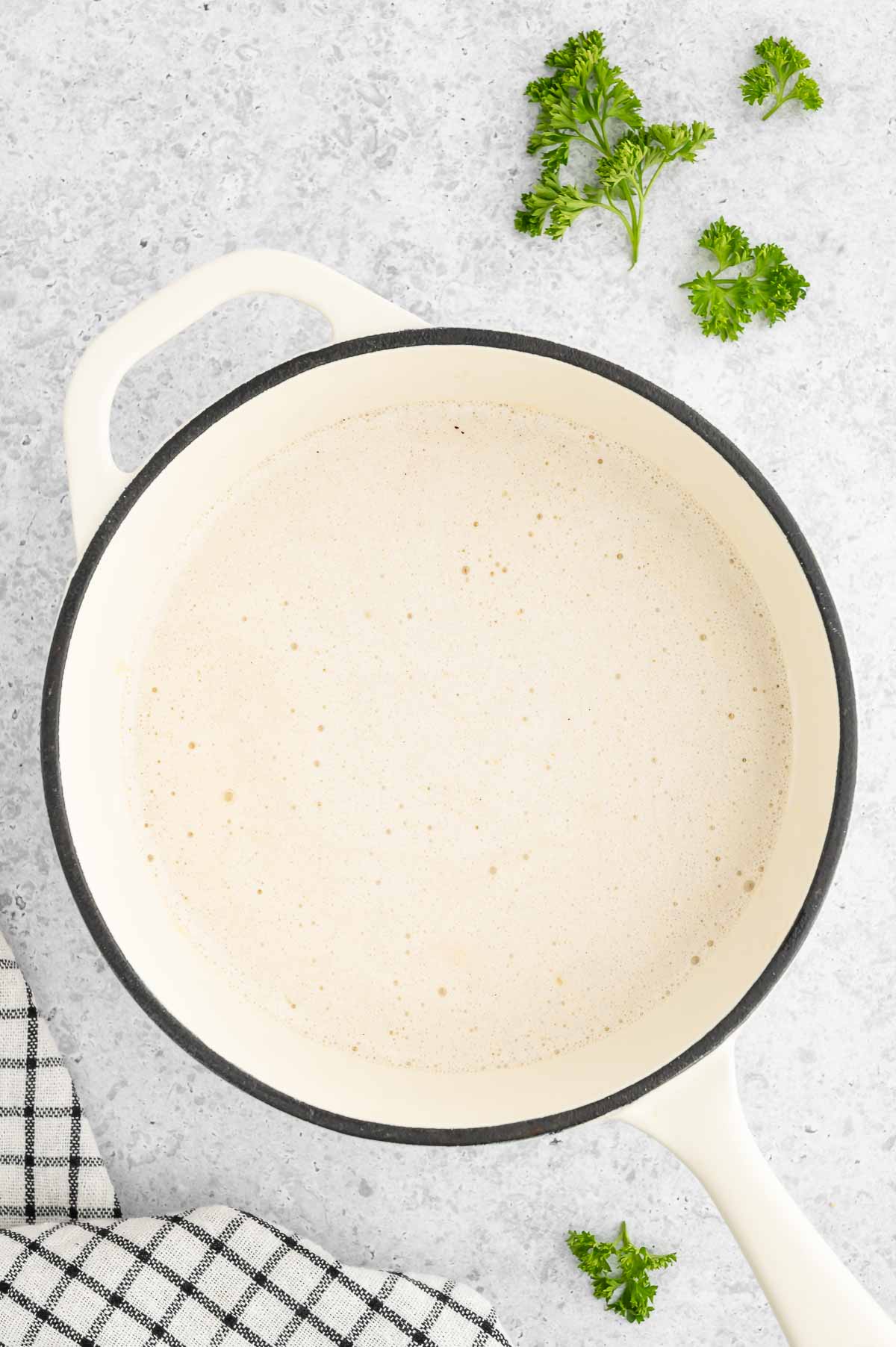Happy Friday! I hope you have had a productive week!
Thank You For Attending Our Meet The Builder
We had a great turnout last weekend for our Meet The Builder event. Thank you for coming out! Did you miss it? We will be scheduling our next MTB soon! Stay Tuned!
Langley Model Open This Weekend!
Our brand new Langley Model will be open this Saturday & Sunday from 12 – 4 PM. Please come see this gorgeous home. It’s gorgeous!


This Week’s Settlement
We finished a custom Old Dominion Model this week. The Old Dominion Model typically has a stone/siding facade with a front porch. The standard elevation is similar to this Old Dominion Model we completed a few years ago.
The “K” Family decided to customize the elevation of their Old Dominion Model by adding a brick front.




Congratulations “K” Family – so fun working with you!
On The Blog This Week
What’s the difference between a Traditional and Craftsman home? This week I talked about the elements that go into each type of home – and why we build homes with these specific trim packages. 
What’s the price per square foot? On Thursday, I talked about three factors that drive the price of a new home.
Andrew’s (Pre-school) Graduation
Andrew “graduated” from pre-school on Wednesday. I think they’re a little silly but it was fun seeing Andrew up on stage singing songs and generally enjoying being in front of a crowd of people (who are his parents?). We also snapped a few pictures (trying to get better with this!) to document the day…



Happy Memorial Day Weekend! This is one of my favorite weekends of the year in DC. We have several traditions we do as a family every Memorial Day Weekend – more on that next week!
For now, as we all enjoy being with our friends and family this weekend, let us remember all those who have given the ultimate sacrifice for our country.
I know I will. May God bless those lost and may God bless the USA!
Dream Big. Build Smart.



















































































































































































































































